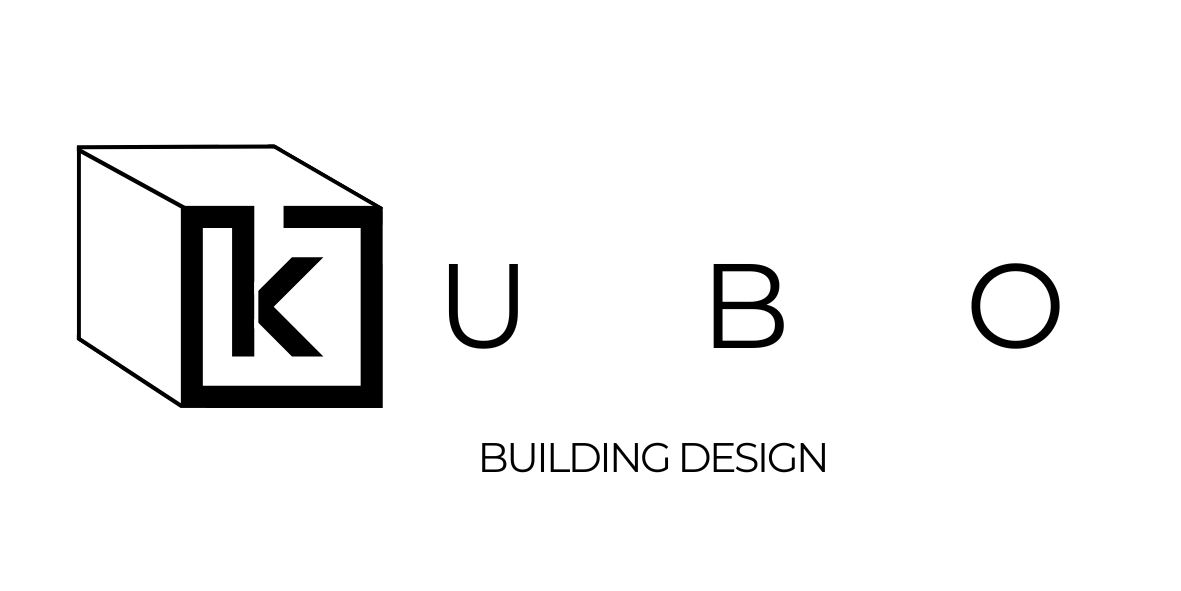Our Process
-
During our complementary initial consult, we will go through with you what your goals are for your project and how we can achieve them. We like to absorb as much information from yourself in order to get the best idea of how we can get your project built.
-
After our initial consult, we will begin our sketch phase the project. This is to ensure we get dimensions, room sizes, utilization of spaces to what you want. We will of course assist and guide you through this process giving you best advise to achieve the outcome you would like.
-
Once you are happy with your sketch designs, we produce and document the design into plans that can be submitted to council in order to get the approval of the local authority (if your project requires council approval). During this phase, we can coordinate with external consultants that council require in order to obtain a planning permit.
-
Once we have approval from your council or once you are happy with the sketch designs, we can proceed with the working drawings set which will allow us to obtain a building permit for your project. At this stage can coordinate with external consultants to be able to gain the permit from the chosen building surveyor.

